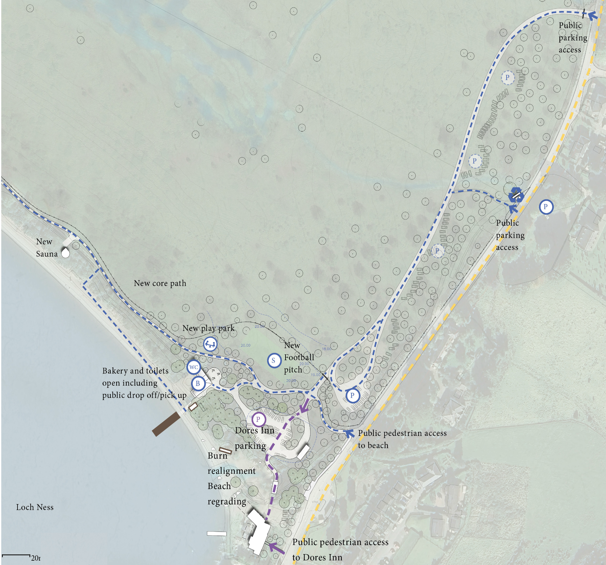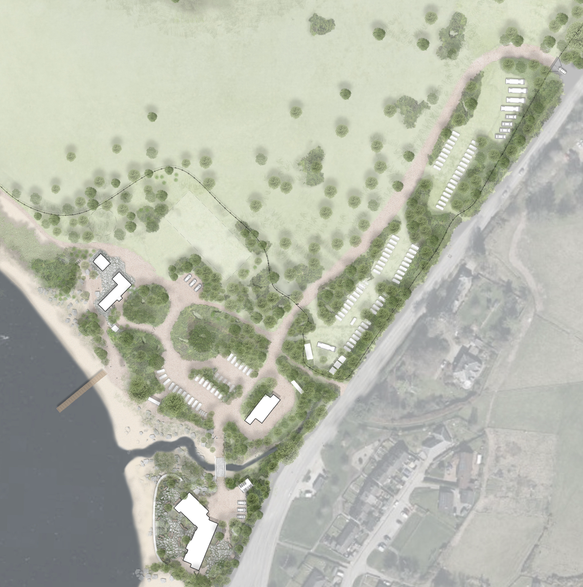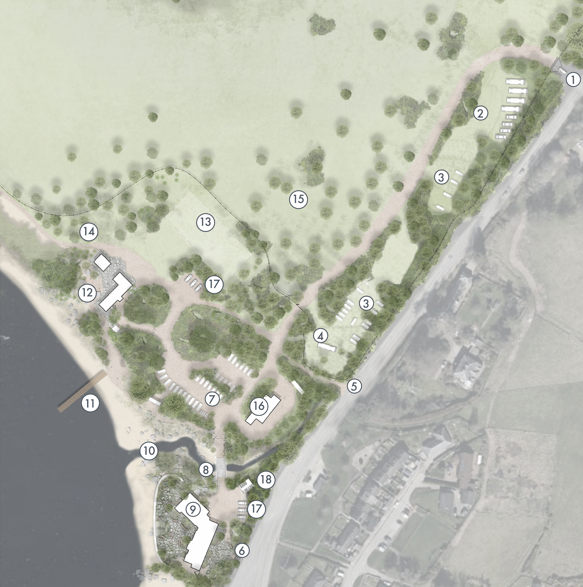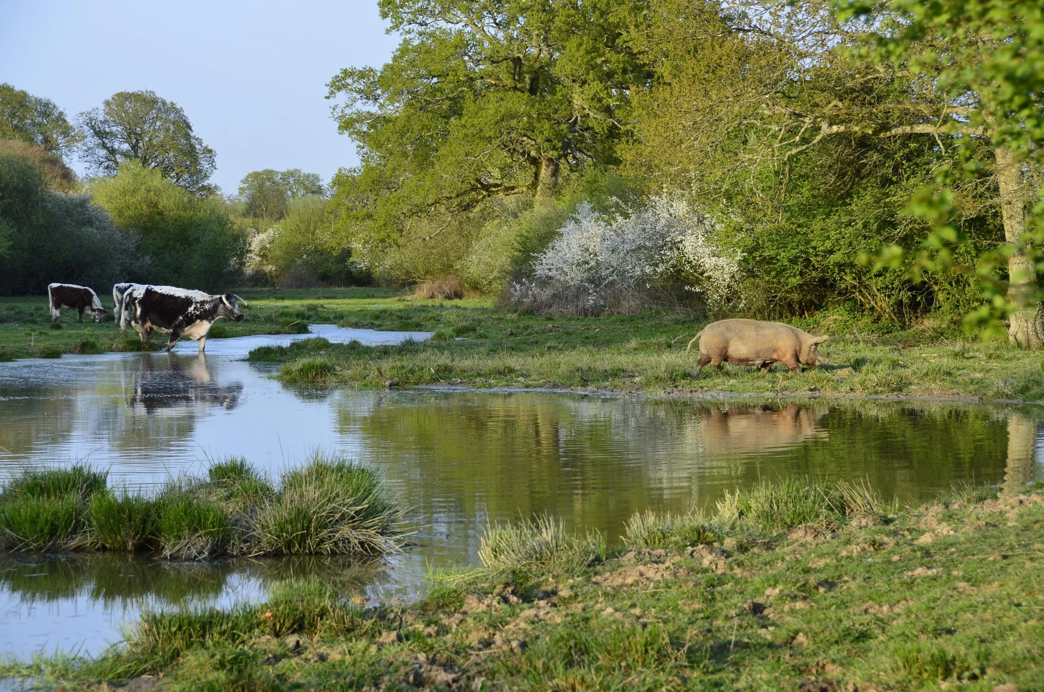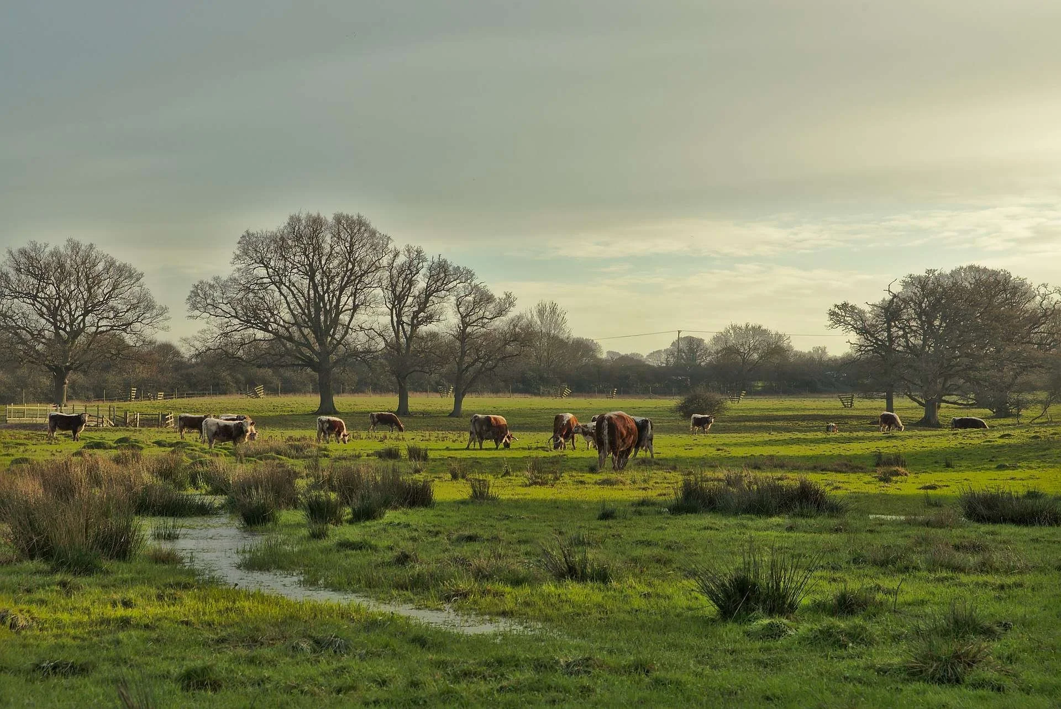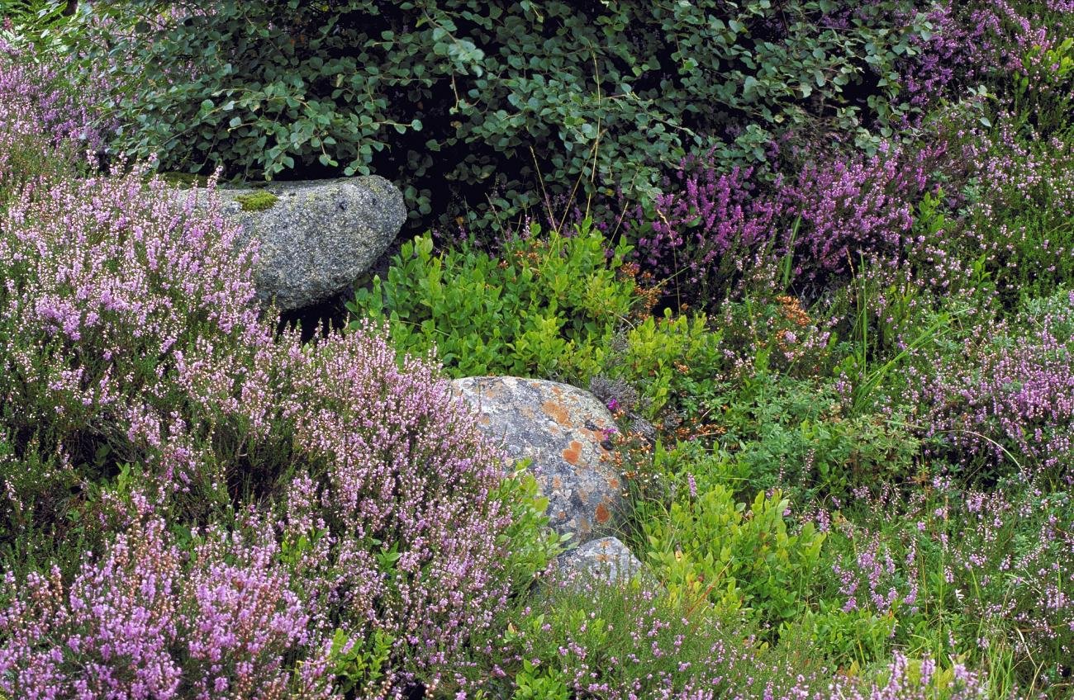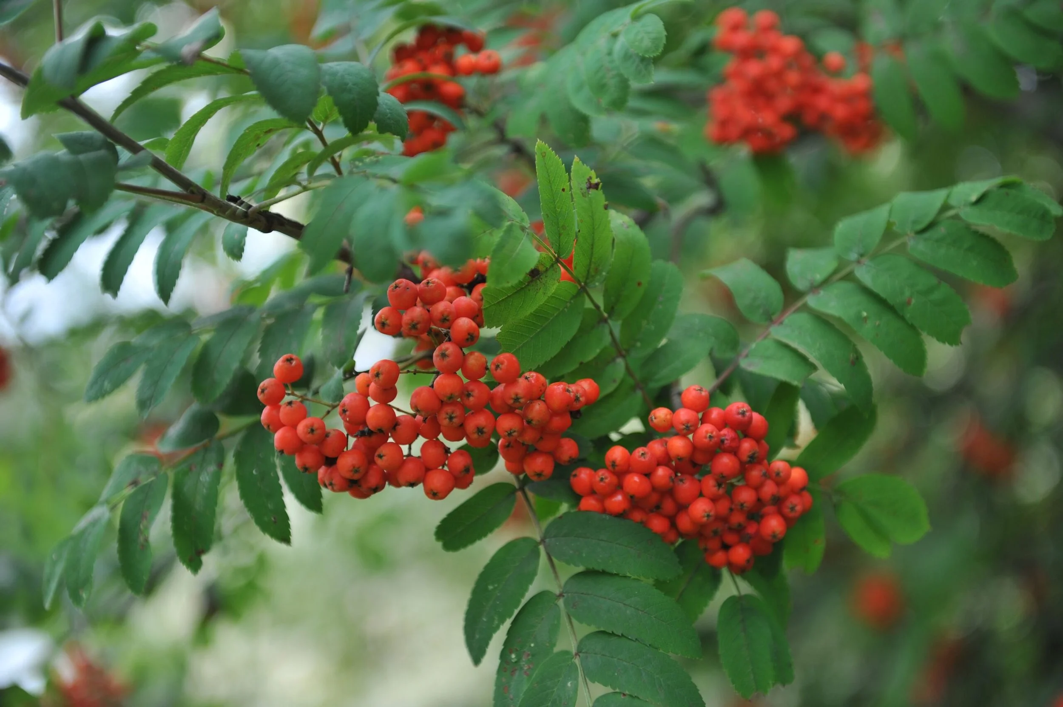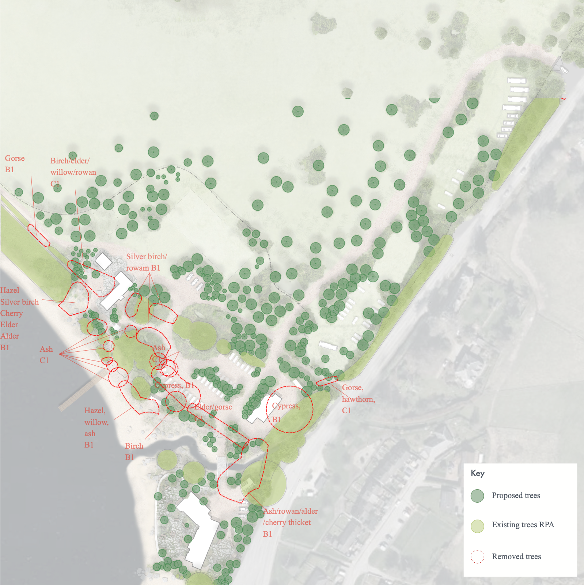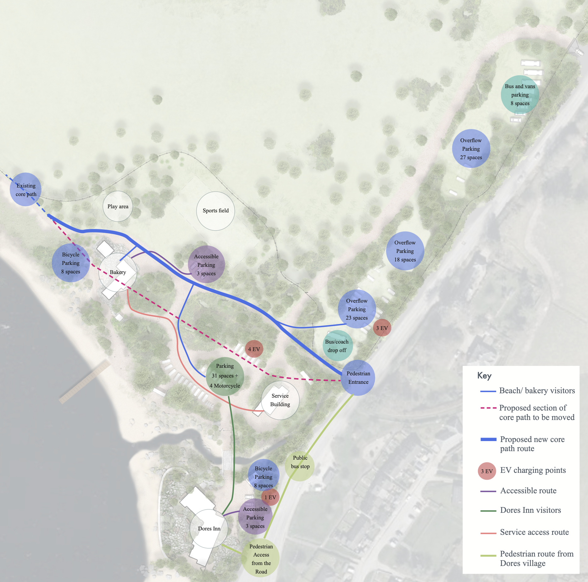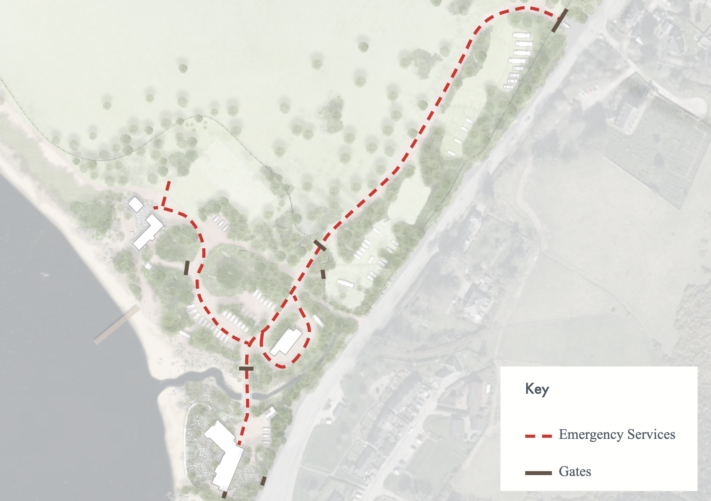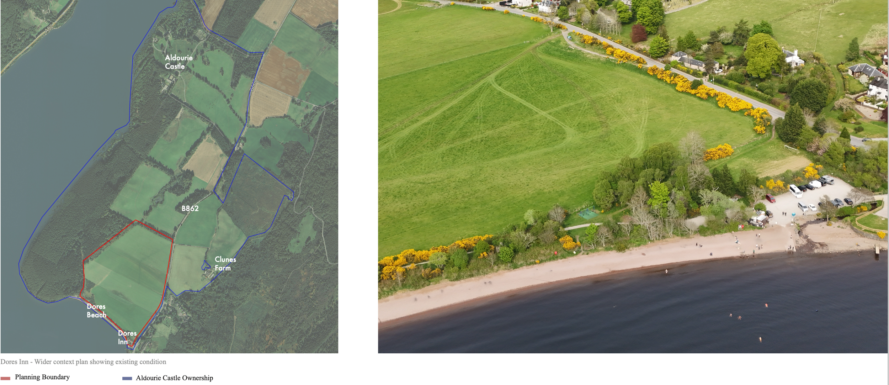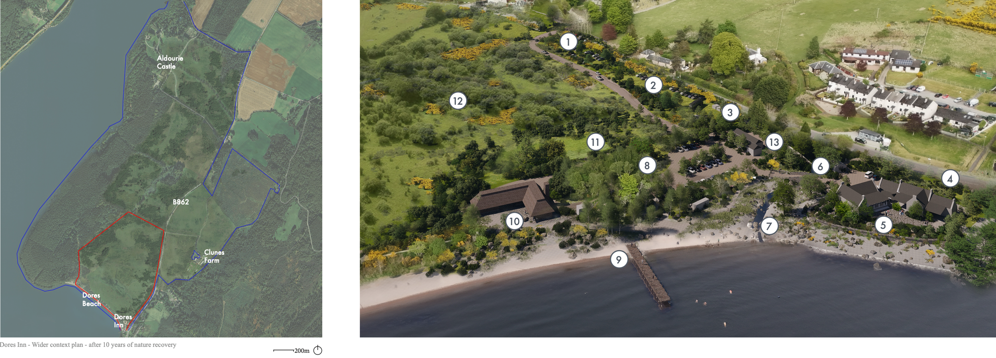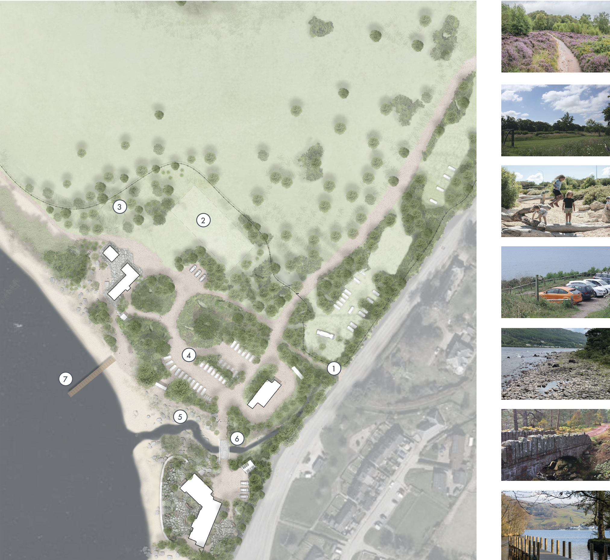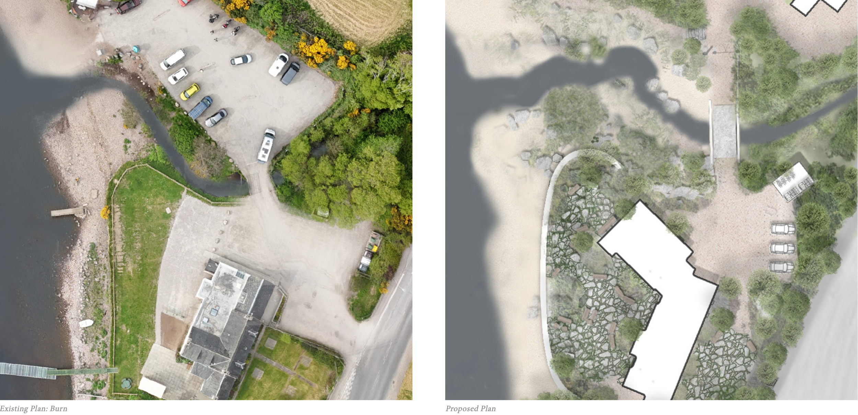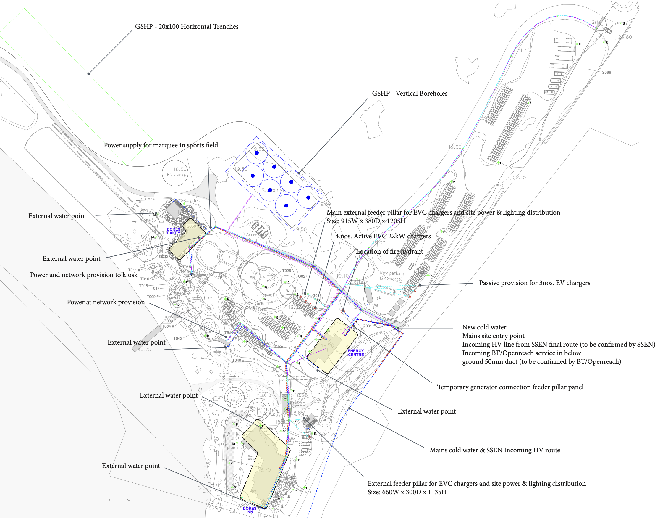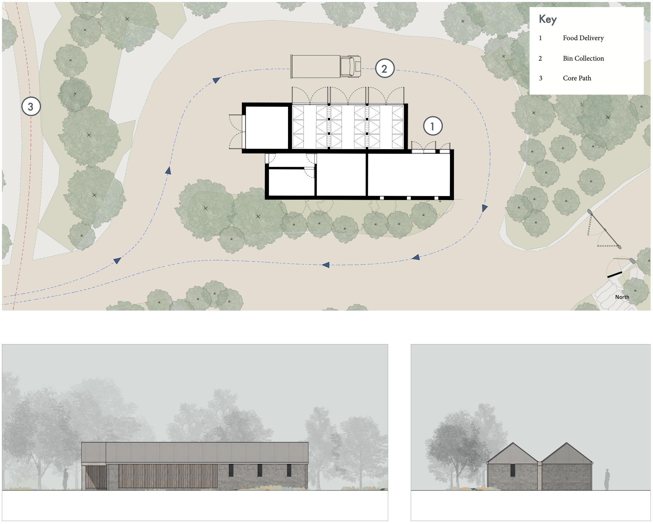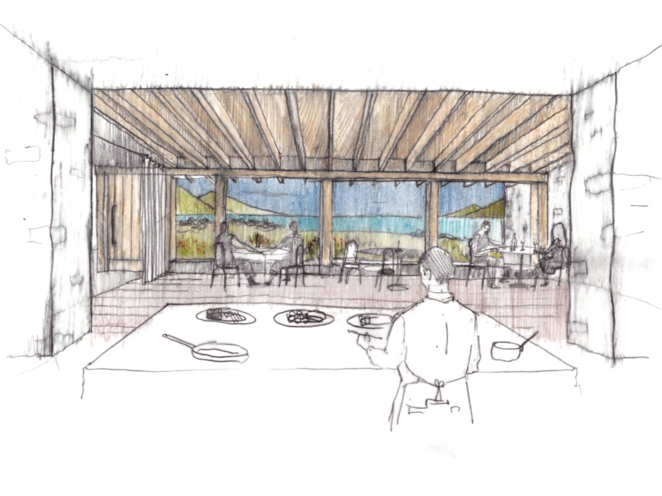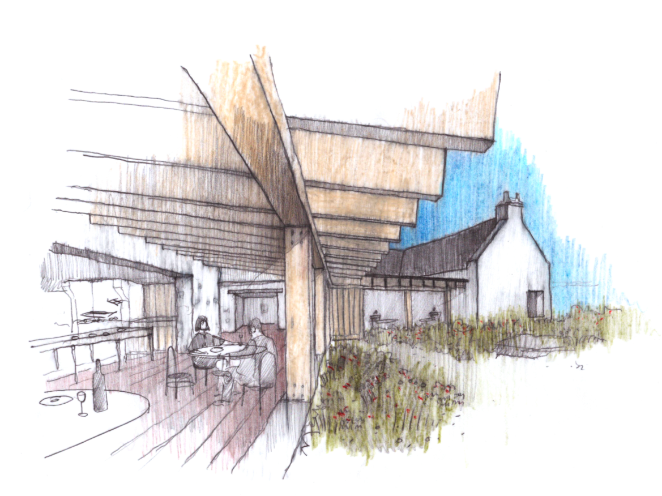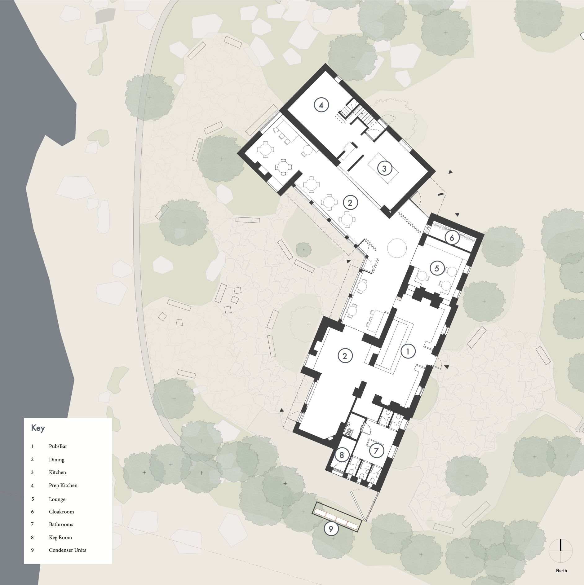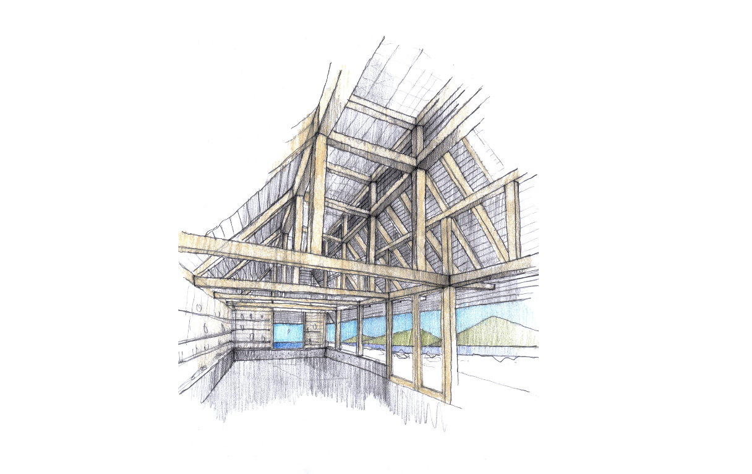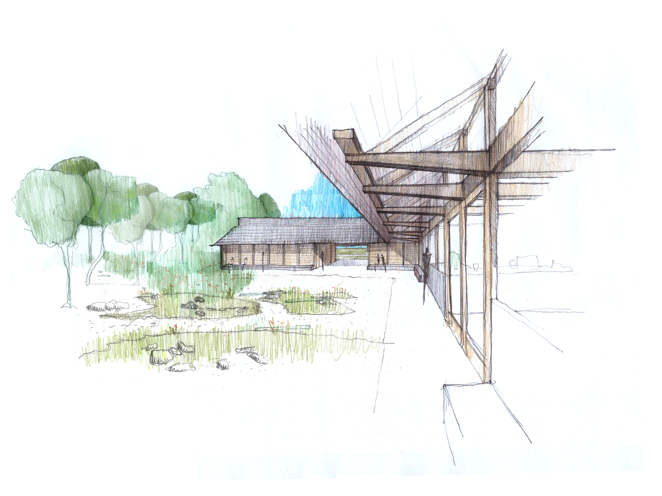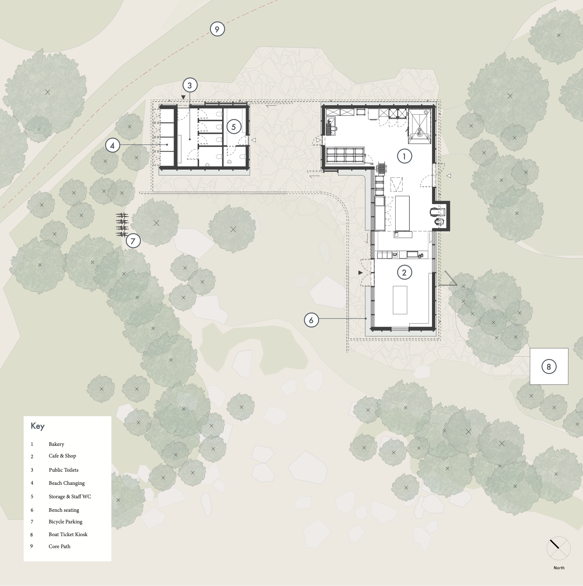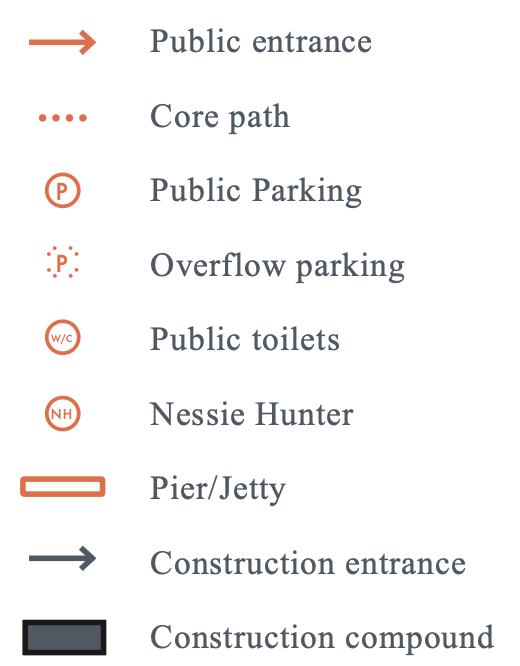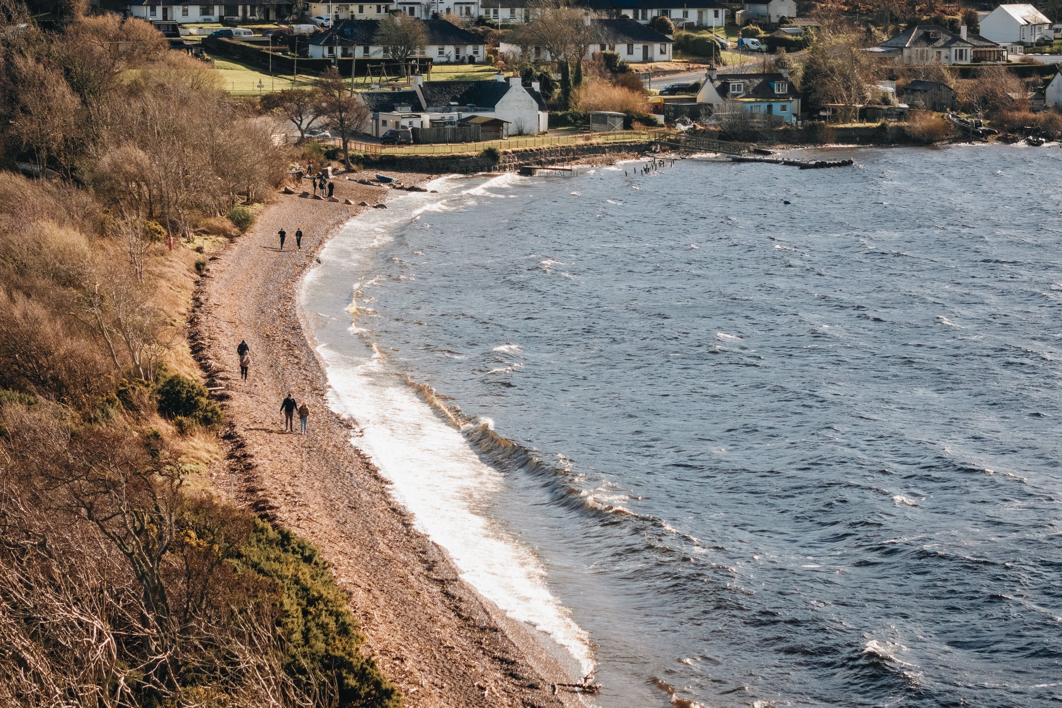
THE DORES INN
WildLand and our collaborative design team are pleased to share the proposals for the Dores Inn and beach and look forward to hearing your views. Our proposals for the renovation of the Dores Inn and to improve the beach area and parking facilities are shown below. We welcome your comments and questions about the proposals, which you can send here. The deadline for comments will be the 20th of February 2026
Our Vision
WildLand has a 200 year dream… to care for and share in the recovering of our natural landscapes, buildings and environments in the Highlands of Scotland. The restoration of Aldourie Castle and Estate has been a key part of the WildLand vision and we hope that Dores Inn and Beach will play key part in the next chapter of the story. The Aldourie Castle and Estate has recently undergone a sensitive restoration of the grounds and buildings. The wider estate works focused on the restoration and enhancement of the garden landscape led by Tom Stuart Smith.
-
WildLand are now bringing forward exciting new plans to transform Dores Inn and surrounding environment to make it a better experience for locals residents and visitors a like. Tom Stuart Smith will continue on from the work on the Aldourie Estate helping to maintain a link between Dores Inn and the Castle Grounds, as we look to improve the biodiversity of the area and our farming approach. Tuckey Design Studio will lead on the restoration and extension of the Inn with an approach which is thoughtful and sympathetic to this special place at the head of the Loch Ness.
Local Place Plan
The community’s Local Place Plan is an excellent piece of work and highlights local priorities including road safety and traffic, car parking, public toilet provision, play park improvements and the beach area. We want to ensure our plans fully reflect and embrace local priorities, while helping to deliver several of the key proposals outlined in the Local Place Plan. This process is rooted in collaboration, and we are committed to working closely with the community over the coming months to shape a shared vision for the area. Through open dialogue and active participation, we aim to identify opportunities that will achieve the greatest and most inclusive benefit for everyone who lives, works, and spends time here.
Achieved To Date
The restoration of Aldourie Castle and Grounds has been a resounding success - recently winning a Royal Institute of Architects Scotland Award. The Category A listed Aldourie Castle has been reharled with much needed addition to the kitchen facilities, a complete new interior design. The steadings, which were derelict, are now completely restored as Estate Office and Event Space, new additions include Boat House and New Gate Lodge. The Dores Inn Pop-Up and Wild Food Trucks have been very busy since opening and we have been delighted with the response. We aim to maintain a welcoming environment and good food with local provenance as we develop our plans for Dores Inn.
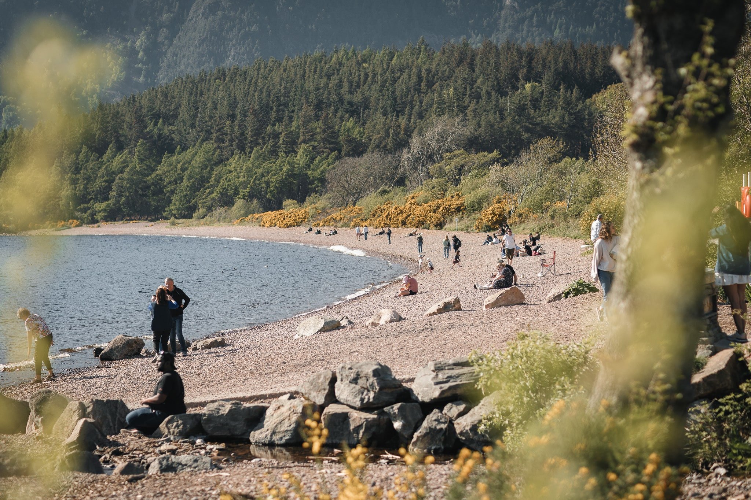
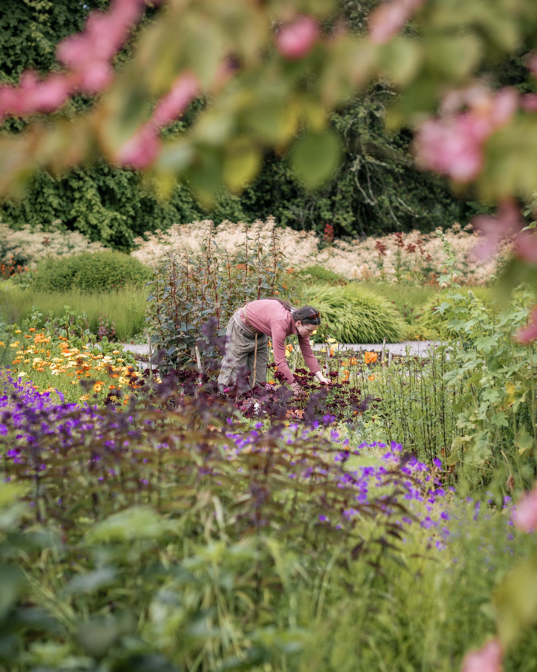
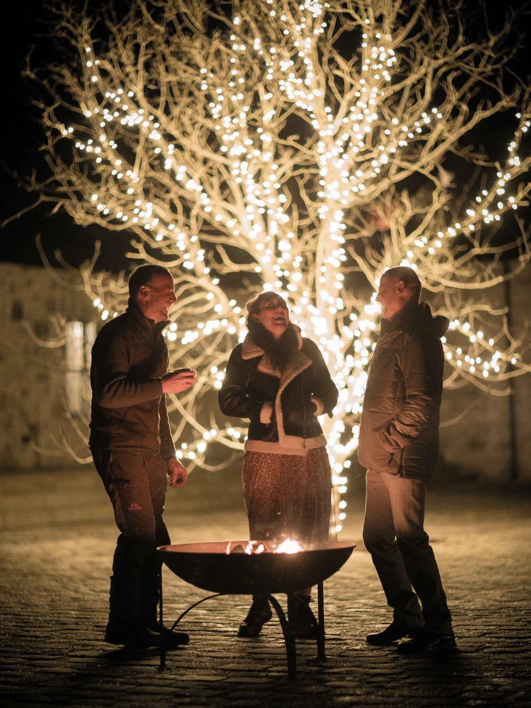
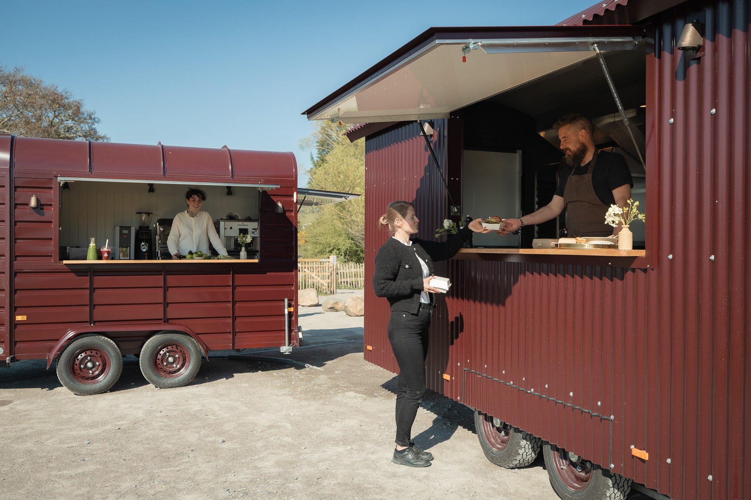
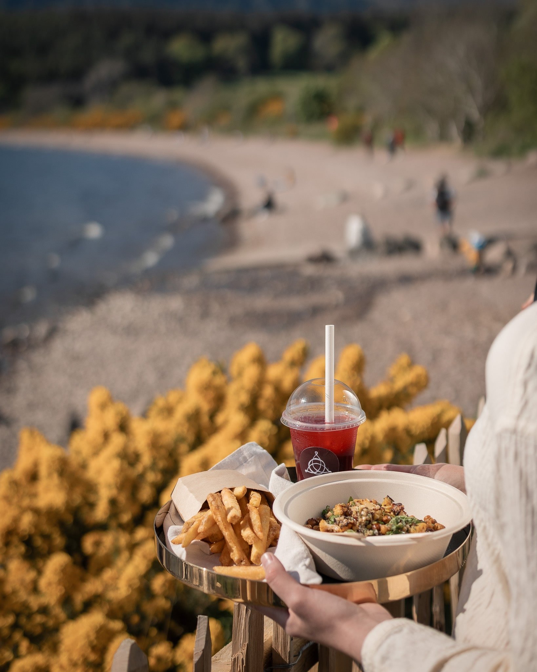
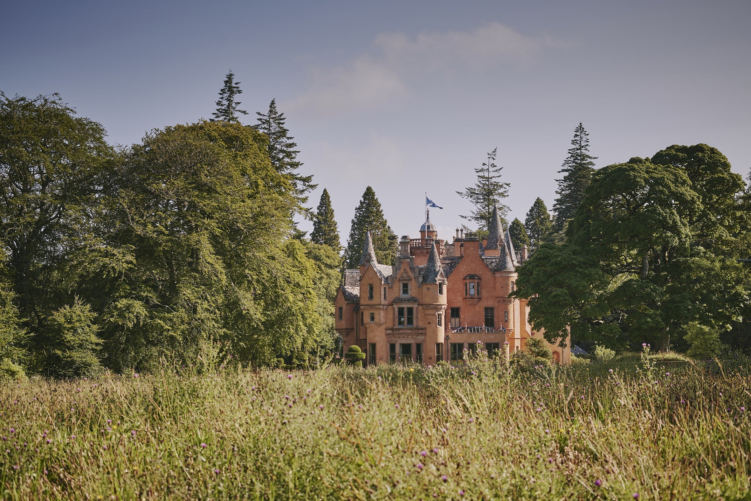
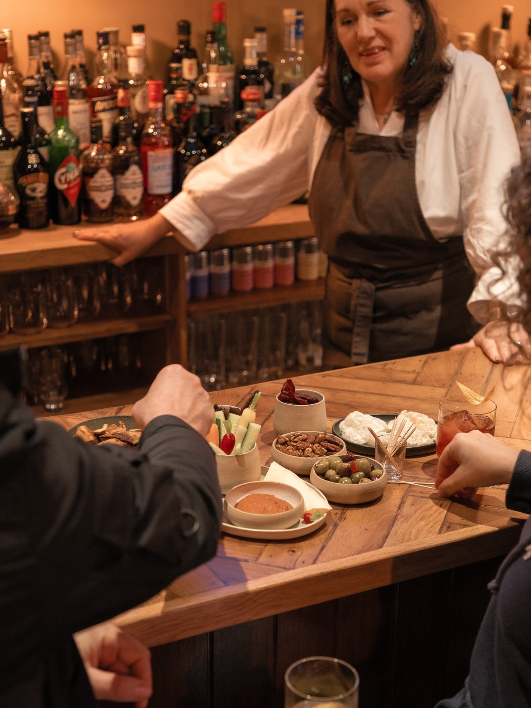
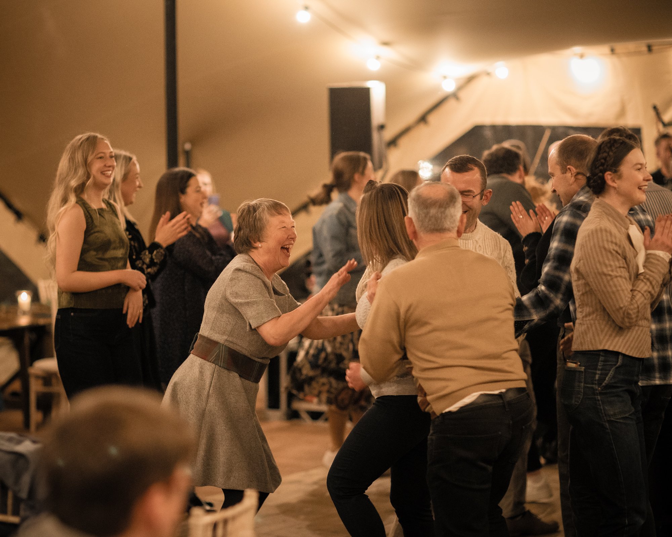
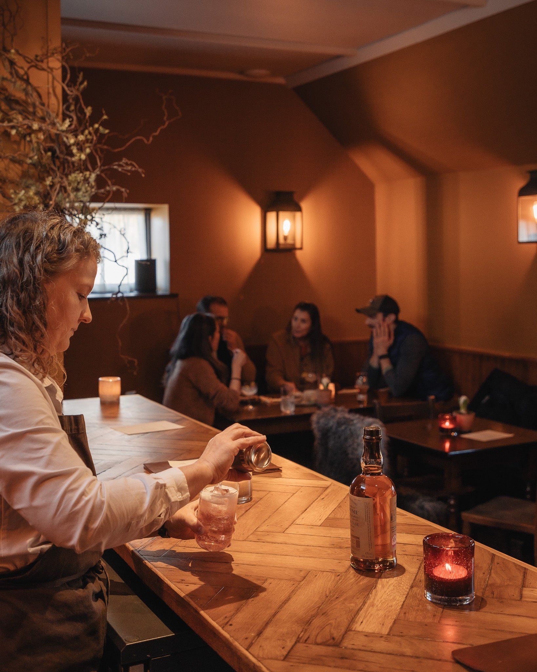
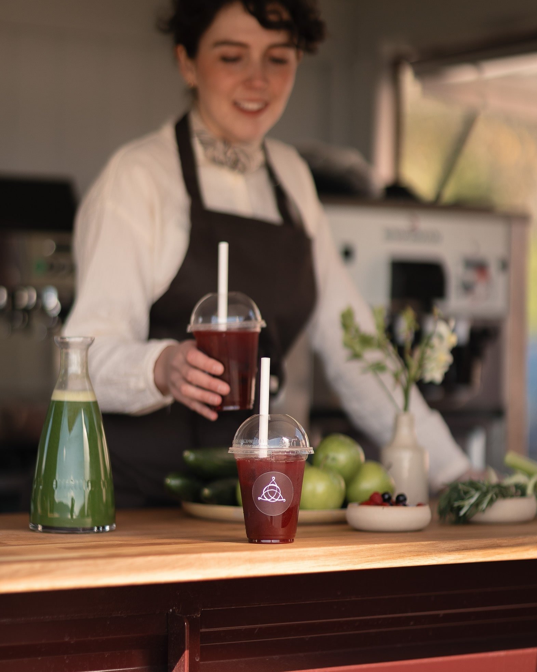
CONSULTATION,
INPUT & RESPONSE
Our Design Process
Since our last event, we have undertaken a series of technical studies to understand how best to realise the project while accommodating the required facilities on the site.
This work has included continued technical studies and detailed design development, alongside a deeper understanding of overlapping uses and site operations to inform our evolving design approach.
These studies have included analysis of loch wave action, flood risk, transport considerations, root impact assessments, geotechnical investigations, and structural analysis of the existing building.
Feedback received during the previous public consultation has also informed the proposals. Design decisions have been guided by site suitability, technical feasibility, and comments raised during earlier consultations.
Site Layout as presented June 2025
Key Changes from our Initial Draft Proposal (June 2025)
MASTERPLAN
• Sauna subject to separate application
• Amended vehicle entrance to site
• Jetty
• Sports pitch
ACCESS
• Adjustment to the alignment of core path
• Refinement of parking space provision
• Change to collection and delivery routes informed by services strategy and building design
• Update to phasing plan: construction and site access requirements
MATERIALITY & ARCHITECTURE
• Amended extension design at Dores Inn
• Amended materiality at Dores Bakery
SERVICES
• Updated Services strategy
• Adjusted provision for sservice building
LANDSCAPE
• Removing ageing, poor quality gabions at Dores Inn
• Development of planting scheme
• Further development of burn naturalisation
Final Site Layout - February 2026
Community feedback shared at the June 2025 public event:
• Exciting, little gem, love the proposals, positive, looks fab, long overdue, really impressive vision, stunning plans, sorely needed, well thought out, looks amazing
• Like beach house and bakery and keeping it all looking natural
• Great design balancing old with new
• Glad to see large area for biodiversity, natural landscape
• Will there be EV charge points, car parking is a challenge, how will you deal with cars, need to manage camper vans, like separate parking access, traffic management is key
• Please ensure disability access, not just wheel chairs
• Encourage walking and cycling and provide bike racks
• Important to have path from village to beach without long diversion
• Pub affordable to locals
• Provide swimming entry points and really like the warm spot for post swim coffee and cake
• Would be worth considering direct access to loch for kayaks, paddleboards and canoes
• How will the sauna operate? Keep full beach open to public
• Best bits – stone bridge, new access to pub, garden with seats, aspect of loch from restaurant
• Bakery shouldn’t obstruct views of loch, carefully position trees, don’t spoil this beautiful place
FINAL DRAFT
SITE LAYOUT
Key
1 Proposed main entrance
2 Bus/camper van parking
3 Overflow/beach visitor parking
4 Temporary food truck and public toilets area
5 Main pedestrian entrance to site
6 Pedestrian village access to Inn
7 Inn parking
8 New bridge
9 Dores Inn refurbishment and extension
10 Realigned and naturalised burn
11 Proposed public jetty
12 Bakery, cafe, shop and public toilets
13 Relocated sports pitch
14 Children’s play & exercise area
15 Natural regeneration of agricultural fields
16 Service building
17 Accessible parking
18 Existing bus stop
LANDSCAPE, BIODIVERSITY
AND TREES
Landscape
The project will deliver landscape-scale conservation, supporting long-term land and nature recovery with the aim of creating a healthier environment for both people and wildlife. As part of this we envisage allowing the surrounding fields to gradually return to their natural state with a carefully managed restoration programme.
Around the new buildings we propose new native planting alongside new areas of stone paving and hoggin that sit comfortably with their wider setting and provide a comfortable, accessible environment for visitors to eat, drink and relax in, while enjoying the loch views. The burn will be realigned and naturalised to restore natural processes, stabilise its course, reduce the risk of flooding, and improve its ecological function. Man-made features within the burn corridor would be removed, with new riparian planting and stone introduced to enhance habitat quality, biodiversity, and resilience to climate change. The Inn car park will be raised and moved slightly further away from the loch with its current area prone to flooding.
Biodiversity
Native species will be established in the wider landscape as areas of scrub, and small trees would be allowed to naturally regenerate, creating diverse wildlife habitats and ecological corridors that significantly enhance local biodiversity. Planting will also include edible native species, providing food for wildlife and opportunities for responsible foraging by the local community and visitors. Animals such as Highland cattle and Hebridean sheep could be slowly introduced at low densities. The landscape will gradually evolve into a dynamic mosaic of open park pasture, seasonal wetland, emerging scrub, and naturally regenerating woodland. Light, year-round grazing will help maintain this balance, mimicking the ecological role of extinct wild herbivores. Their browsing, trampling, and seed dispersal will create varied habitats that support greater biodiversity.
Trees
New woodland, trees, and green spaces will be created throughout the site, improving how the area looks and feels, while providing places for nature to thrive and people to enjoy. Valuable existing trees will be protected. A small number of lower value trees, including non native conifers would be removed.
TRANSPORT, ACCESS
AND PARKING
Parking Statement
WildLand encourages sustainable travel to the site. A bus stop is positioned adjacent to the pedestrian access to the beach, and bicycle parking is provided at the bakery and the inn. Parking has been designed to accommodate a range of users and vehicle types, responding to seasonal demand and to discussions with Highland Council. Provision is made for cars, vans, coaches and service vehicles to ensure safe movement.
Coach and caravan parking will be located at the northern end of the overflow area, away from the busiest visitor zones. Accessible bays will be located close to the inn and bakery, with electric vehicle charging points integrated throughout.
WildLand will manage parking flexibly to meet seasonal demand, including summer overflow parking for beach visitors. Vehicular gates will control access, protect the natural environment, and keep parking open during the day and closed at night for security and to prevent overnight parking.
Access Statement
Access to the site has been designed to be safe and clear for visitors, staff and service vehicles. A new vehicular entrance from the B862, opposite the church, will provide a distinct arrival point while keeping traffic out of Dores village. A drop-off area in the southern parking field will allow coach passengers to alight close to their destination. Pedestrian entrances to the inn and the core path will remain in their current locations, maintaining convenient village access. Service vehicles will be routed discreetly via a screened service building east of the main parking area, with a gated connection to the bakery to minimise visual impact and reduce pedestrian conflict. A new section of the core path will provide smooth access for pedestrians, cyclists and equestrian users, keeping them separate from vehicles where possible. Signage, gates and fencing will support wayfinding, manage traffic flow and separate any future livestock without detracting from the open landscape.
WIDER LANDSCAPE
VISION
Wider Landscape Context
The landscape proposals establish a sensitive response to Dores’ setting at the loch edge and village boundary, enhancing its rural character and local amenities while improving ecological function and resilience.
Surrounding fields will be managed to transition gradually to a more biodiverse mosaic of pasture, scrub and regenerating native woodland.
This approach strengthens habitat connectivity between woodland, shoreline and watercourse while maintaining open views and the pastoral setting of the Inn while maintaining livestock grazing, and open views.
Selective, low‑intensity grazing is envisaged to continue to support landscape management and enhance biodiversity.
Existing landscape features, including the wetland within the field, will be enhanced through gentle regrading and native planting to increase habitat value and water retention.
Key
1. Vehicular entrance
2. Overflow parking
3. Pedestrian entrance to site
4. Village access to Inn
5. Dore Inn terrace
6. New bridge
7. Realigned and naturalised burn
8. Inn parking
9. Public jetty
10. Bakery, cafe, shop and public toilets
11. Relocated sports pitch
12. Nature recovery/naturalisation of agricultural fields
13. Service building
PUBLIC SPACE
AND LOCHSIDE
ACTIVITY
1 - Public footpaths / cycle routes
Entrance to the existing core path from the village will be retained, alongside new planting and additional cycle parking at the bakery and a covered cycle shed at the Inn.
2 - Open sports field
The new sports field will be located north‑east of the bakery, with a natural play area set within the adjacent woodland.
3 - Play / exercise area
A new natural children’s play area will be set within the adjacent woodland, relocating and improving the existing play facilities.
4 - Public car parking
New parking, with native planting to screen vehicles from key views, will be created subtly within the landscape, with additional accessible bays at both the Inn and the bakery.
5 - Naturalised burn
The burn will be realigned and the existing parking area replaced with a naturalised burn, restoring coastal character and enhancing local habitat.
6 - Rustic stone bridge
A new stone bridge will cross the realigned burn. The bridge will be primarily pedestrian in character, while also accommodating emergency and accessible vehicles as required.
7 - Jetty & waterfront design
Loch Ness Rib Rides will continue to operate from a new timber jetty relocated further down the beach, with improved safe access to the water for swimmers.
NATURALISATION
OF THE BURN
A Nature-Driven Approach
The proposed realignment of the burn is an important part of WildLand’s long-term commitment to caring for the landscape and supporting nature recovery. The aim is to allow the burn to return to a more natural shape and function, enhancing biodiversity, creating a healthier environment for wildlife and a more attractive setting for people to enjoy.
Widening the burn banks will create gentler, more natural edges along the water, improving the connection between the burn, the loch and the nearby beach.
Moving the car park away from the burn will remove it from an area currently at risk of flooding, helping to reduce local flood risk and making the site safer and more resilient during periods of heavy rain. Increasing the capacity under the bridge will also allow water to flow more freely and predictably during high rainfall events. It will also help accommodate any periodic overflow or changes in course that have occurred in recent years, allowing for a flood zone away from built areas.
By removing man-made structures from the burn corridor, the watercourse will be able to behave more naturally. This will improve natural flood management, support water quality and strengthen the area’s blue and green spaces.
SUSTAINABILITY
AND SERVICES
Services & Utilities Strategy/Statement
• Our site-wide services strategy supports the low-impact, low-energy design of the buildings at the Dores Inn.
• Low-carbon heating and hot water will be generated in the new service building using a highly efficient ground-source heat pump. There will be zero on-site carbon emissions and no natural gas appliances.
• Potable (mains) water will be stored in the service building and distributed to the site buildings, using low-flow fixtures to reduce water use.
• A new utility substation will provide electricity to the site, distributing low-voltage power to every building.
• Services will be routed safely in trenches across the site. Careful coordination with landscaping will avoid tree root protection areas.
• Both buildings will combine natural and mechanical ventilation, controlled to reduce energy use.
Service Building Statement
• Our services building comprises a general store for the Inn and Bakery, as well as bin storage and recycling for both the buildings and public facilities on the site.
• The building also houses the utility substation, electrical, heating and water service rooms.
• The dedicated area for bin collection and deliveries occurs on the rear of the building - shielded from the car parking and public access.
• Extensive tree planting will soften the building edges, minimising its visual impact on the site.
• Faced in rubble stone, with timber external cladding and a tin roof, the building’s materiality has been developed to sit sympathetically in its surrounding rural context - whilst ensuring durability and safety.
• A dedicated site management block allows for ease of repair and maintenance, future-proofing the site-wide design.
• Site-wide fire safety strategy: hydrant located adjacent to the service building, enabling a centralised point for fire brigade to service the
DORES INN –
FINAL DRAFT
DESIGN
Our Approach to the Dores Inn
• The works at Dores Inn will focus on carefully repairing, refurbishing and enhancing the existing architecture of the Inn, celebrating its historic features whilst thoughtfully exploring opportunities to improve the layout of its internal spaces. Alongside this, we are proposing an adjoining kitchen and restaurant space to the end of the building, which responds to the scale, proportion and character of the Inn.
• At the heart of our plans for Dores Inn is an ambition to create a greater visual connection to the loch and the surrounding landscape, enhancing the experience for guests to the restaurant and pub. The works will be conducted with a high level of care and craftsmanship, in keeping with the historic character of the building.
Our Vision
We propose to strip back recent building extensions facing the Loch to reveal the building’s original form. We have then proposed to introduce a new building adjacent to the old, which extends the dining space within the restaurant - providing views out to the Loch. Between the old and the new building we are proposing a new entrance to the restaurant - accessed from the landscape to the north, over the bridge from the car park.
Opening up the building plan will create a more generous pub space in the old part of the building. The bar and restaurant are connected in the plan, with dining tables along the windows looking out to the loch.
BAKERY, CAFE
AND SHOP
Emerging Design Approach
• The proposed development at Dores Beach will enhance the provision of public amenities on the site, as well as offering informal space to gather between the woodland pasture and the Loch’s edge.
• The separation of the building plan under the roof frames the view to the horizon, celebrating this spectacular landscape.
• Benches are positioned under the overhanging roof against the building facades providing space to shelter and congregate.
• Our choice of material palette intends to soften the building’s appearance within its environment, blending in with its woodland surroundings. We propose to construct the building predominantly from timber, with stone introduced at the foot of the building and benches. Natural insulation materials will be utilised, continuing a theme of sustainable, environmentally conscious building design.
PROPOSED
INDICITAVE
PHASING
Open Through Development
• The phased approach will mean that while one area is under construction, visitors will still be able to enjoy other parts of the site, ensuring Dores Beach remains open and accessible to the public throughout the development process.
• Throughout the entire construction period, public toilets and food purchasing options will always be available, either through existing facilities or temporary alternatives that will be positioned on-site.
• Each construction phase will include clear pedestrian access routes to the beach and parking areas. The Nessie Hunter and Rib Rides will have continuous access throughout the entire development process, ensuring these popular attractions remain operational.
Phase 1 - Enabling Works
• During the enabling stage, Dores Inn and Dores Beach remain fully open and accessible, ensuring minimal disruption to the public.
• The north section of the field will be closed off.
• A new junction and site entrance will be constructed along the northern road.
• Landscaping and planting will be carried out for the new overflow car park.
• A ground source heat pump borehole will be drilled.
• Flood mitigation measures will be introduced.
Phase 2 - Construction
• The north section used during enabling works will be reopened to the public.
• Public access will be provided from the newly formed junction.
• Temporary facilities, including toilets and food trucks, will be located within the visitor car park.
• The core path will be temporarily formed around the north side of the construction to ensure access to the beach at all times
Key Site Amenities
With consideration to the key site amenities and access routes, consideration has been given to plan around users to minimise any disruption. The above diagrams show how key amenities and access will be maintained throughout construction.
WE WELCOME
YOUR FEEDBACK
We warmly welcome your comments, questions, and feedback. The deadline to share your thoughts will be the 20th of February 2026. We will be at the Community Council meeting on the 9th of March 2026 at 7pm. We’d love to see you there.

